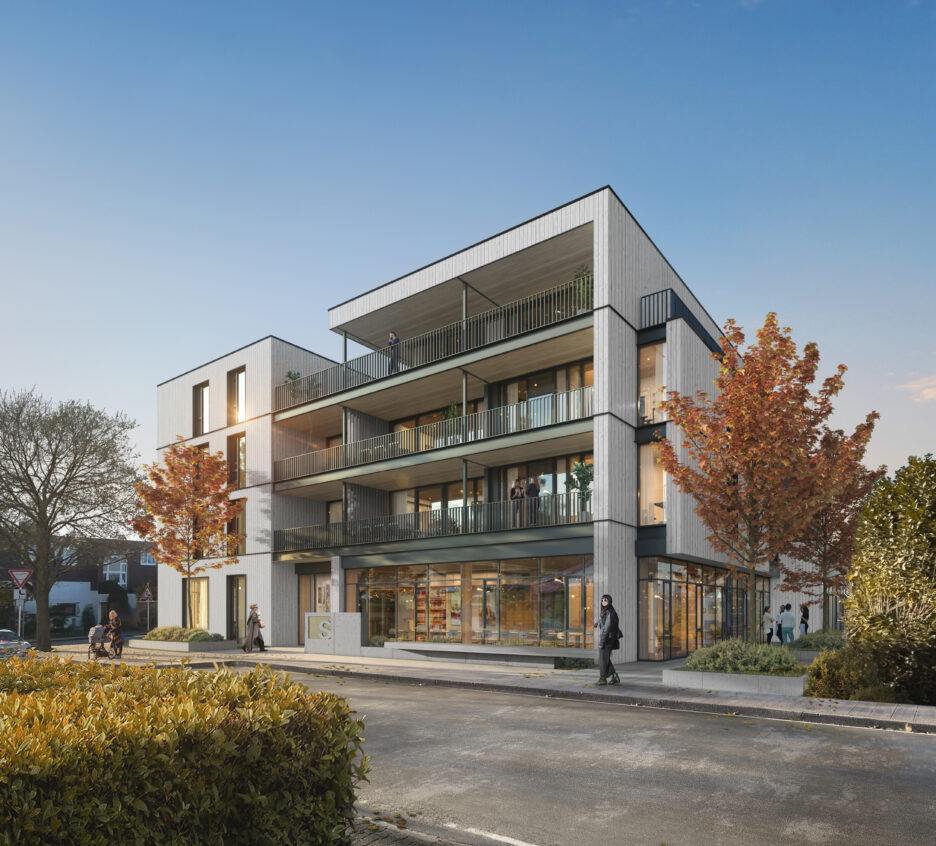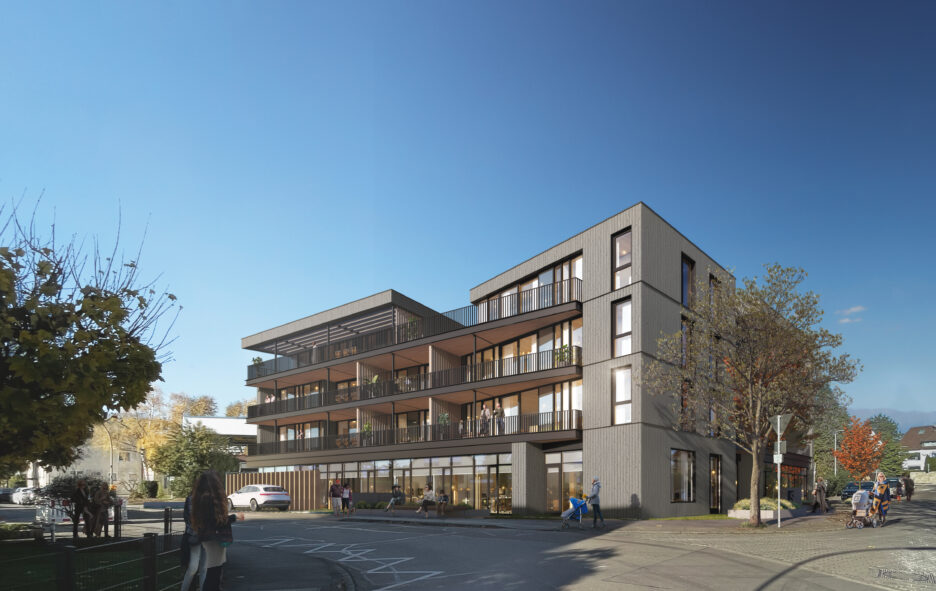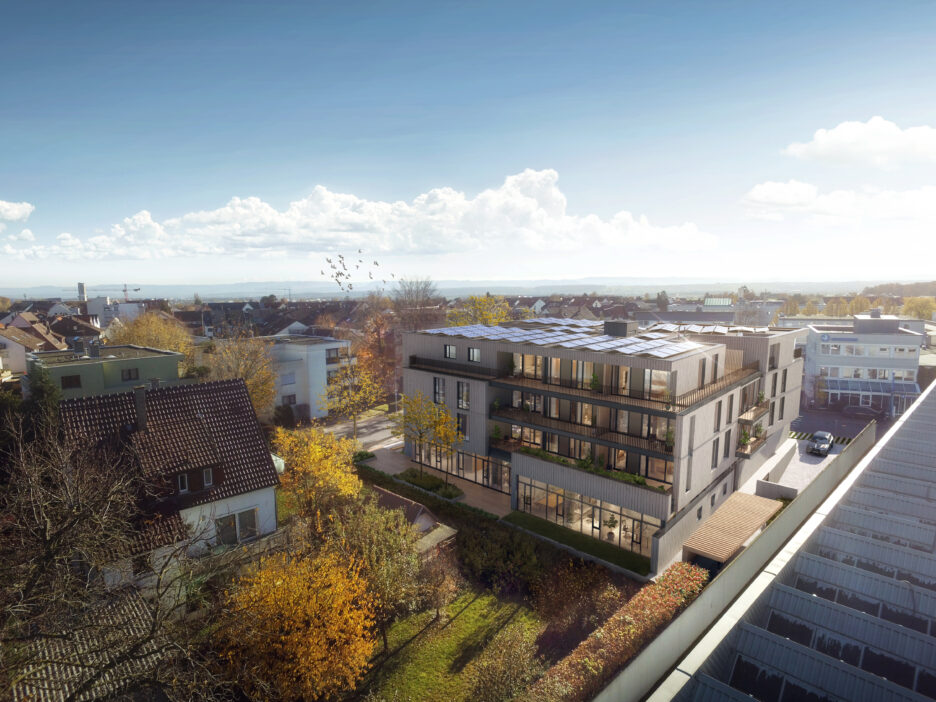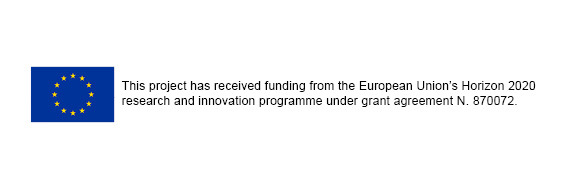Cultural-E
Back to project overviewProject description
CULTURAL-E is an EU-funded project that defines modular and replicable solutions for PlusEnergy Buildings (PEBs), taking into account climatic and cultural differences and involving all key stakeholders in the life cycle of buildings.
The aim of CULTURAL-E is to go beyond nearly zero-energy buildings (nZEBs) one step further into the future of plus-energy buildings (PEBs). The team is approaching the topic by looking at the climatic and cultural differences regarding the use of residential buildings in Europe. By the end of the project in five years, four new plus-energy buildings will have been built in France, Germany, Italy and Norway.
CULTURAL-E is developing new technologies and solutions tailored to the respective context and energy needs in order to achieve an optimized cost-benefit ratio for PlusEnergy buildings.
Through a careful mapping of the European climate, building types and cultural energy habits, technology sets for 4 exemplary climate and cultural zones will be investigated. The project has a duration of 5 years and includes four demonstration projects for multi-family buildings in:
- Modena (IT), for the Mediterranean region
- Lille (FR), for the oceanic region
- Ostfildern Ruit (Stuttgart - DE), for the continental region
- Oslo (NO), for the subarctic region
The project is coordinated by Eurac Research, a research center based in Bolzano (Italy), and comprises 17 participants, including local authorities, SMEs, technology providers, designers, European universities and European umbrella organizations.
Development of an easily replicable plus-energy building concept.
Evaluation of life cycle costs and comparison with the nZEB standard (GEG standard), including gray energy and CO2 emissions during building construction and possible external or indirect costs (so-called co-impacts). Investigation and evaluation of the amortization of additional costs compared to a building with nZEB standard (GEG standard).
Development of business model canvases for Plus-Energy-Buildings (PEB), which include both operational contracting for the supply of heat and electricity, as well as rental models including heat and electricity. The owners of the demo projects range from a general contractor to a private housing cooperative, a private provider of social housing to a municipal housing association and cover most business models in new multi-family buildings. The business model canvas is tailored to the needs of the demo cases and the sales/letting strategy.
Supporting the entire design process in the German demonstration project through dynamic building simulations to achieve the PlusEnergy target and evaluate indoor comfort. This activity is carried out in close coordination with the architects, engineers, energy experts and the building owner and with the support of the project's technology partners.
Design and support of the implementation of the monitoring system and coordination with the other project partners, support of commissioning and evaluation during use to ensure the defined goals: plus-energy balance, greenhouse gas emissions, indoor quality, smart readiness, building flexibility, user acceptance.
Development and application of an EXCEL-based tool for evaluating life cycle costs and comparison with an nZEB.
Analysis and expansion of business models to support the dissemination of energy-plus buildings.
- Wohnbau Studio Planungsgesellschaft mbH & Co. Bauträger KG, https://www.wohnbaustudio.de/
- Eurac research, https://www.eurac.edu/de
Development of the energy and comfort concept with the PlusEnergy target using dynamic building simulations.
Analysis of national support programs and local policies that can support or hinder the generation of electricity from renewable energy sources in buildings.
Development of an EXCEL tool to analyze life cycle costs including CO2 emissions during building construction and grey energy.
Analysis of the life cycle costs of the demo building in Ostfildern Ruit and of two standardized solution sets in the four climate zones considered in the project.
Further development of the business models of project developers and general contractors in order to support the spread of Plus-Energy buildings.



