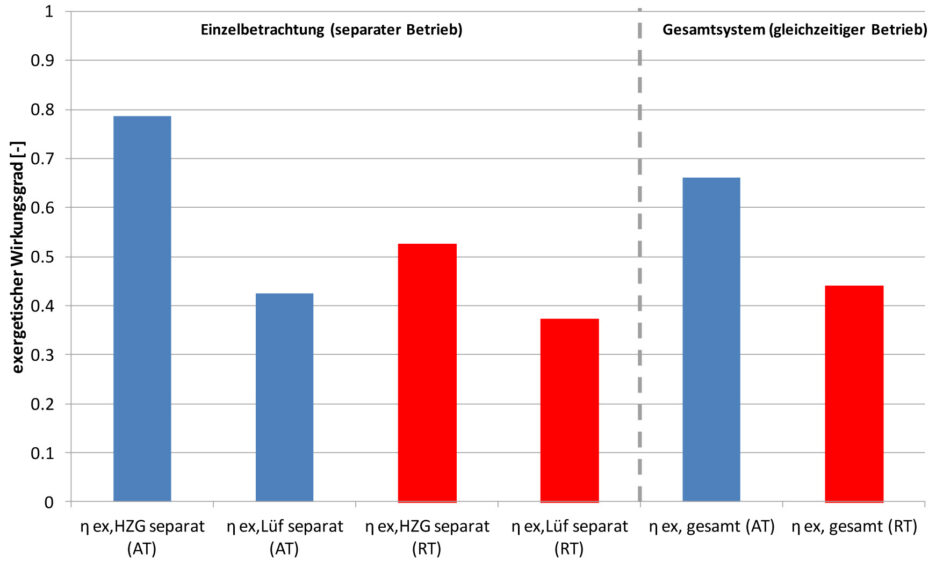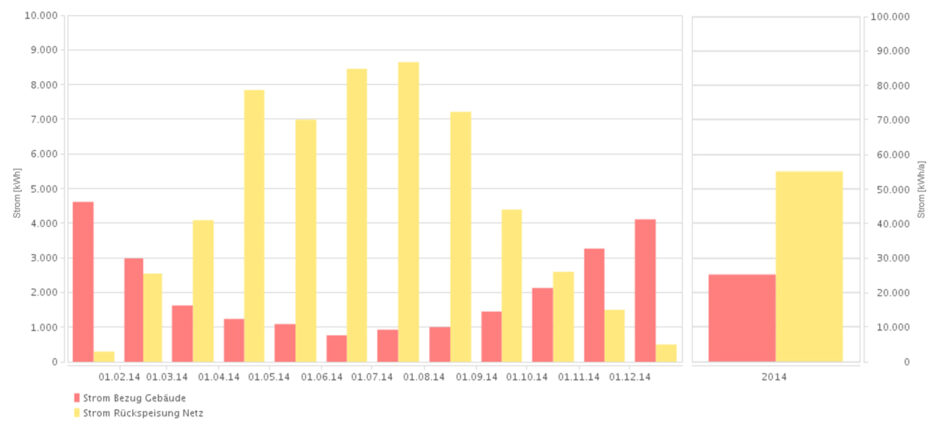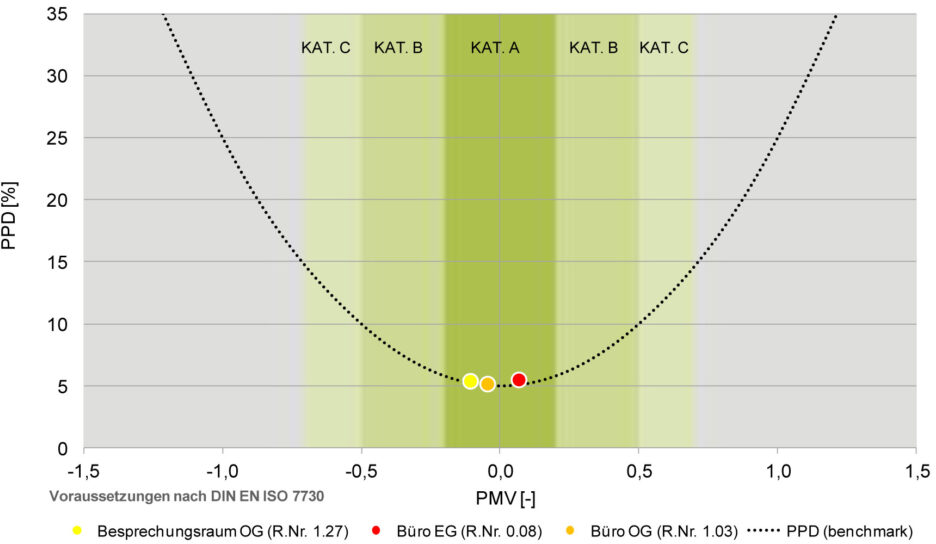House 2019
Back to project overviewProject description
The federal government's first climate-neutral non-residential building has been constructed in Berlin. The office building of the Federal Environment Agency ("Haus 2019") is designed as a zero-energy building. As part of the project, a monitoring system was developed in parallel to the development of an energy concept for the building and implemented when the building went into operation in September 2013.
A sustainable and ecological overall concept for the new building was to be developed in an integrated planning process. In addition to meeting the zero-energy standard with the integration of renewable energies, a high level of user comfort and optimum working conditions were to be achieved.
The electricity requirements of the highly efficient plant technology, lighting and office equipment are to be completely covered by the annual yield of a photovoltaic system.
The operation of a central ventilation system is intended to ensure optimum indoor air hygiene comfort during the period of use. The supply air into the room is controlled according to presence in order to ensure the minimum air exchange rate. Window ventilation is also possible in every room.
- energydesign Braunschweig GmbH
- Federal Institute for Research on Building, Urban Affairs and Spatial Development (BBSR) in the Federal Office for Building and Regional Planning (BBR)
The comprehensive monitoring concept divided the scientific monitoring of the commissioning and operation of the building into four work packages:
Work package 1: Energy monitoring
In work package 1 "Energy monitoring", the recordings of around 250 data points were evaluated. The detailed analysis of the existing measured values made it possible to evaluate the operation of the technical systems and the use of the building.
By comparing the calculated values from the planning and the actual measured values, it was possible to determine the target achievement in terms of the efficiency of the technical systems. The energy monitoring also aimed to identify optimization potential for energy-efficient building operation.
The energy monitoring evaluated the measurement data from a period of approx. 12 months.
The monitoring concept was divided into four balance sheet levels:
Balance sheet level 1: Buildings
Balance sheet level 2: Energy types
Balance sheet level 3: Technical systems
Image level 4: Room-by-room view
Work package 2: Monitoring of sustainability aspects
In the second work package, the following topics were dealt with under the aspect of "sustainability":
Indoor air quality measurements
Water quality analysis
Photo documentation
Analysis of usage behavior
User workshop
Work package 3: Thermal comfort
The focus of work package 3 was on evaluating thermal comfort for users. The workplace comfort in the building was examined from the point of view of thermal comfort. For a detailed analysis of thermal comfort, long-term measurements were carried out to record relevant parameters such as room air temperatures and room humidity. The measurement data was recorded over a period of approximately one year, making it possible to evaluate room comfort.
The results of the long-term monitoring were supplemented by short-term measurements, in which a more complex recording of relevant indoor climate data was carried out in three reference rooms at each time of year in combination with a short survey of the users in the respective rooms.
Work package 4: Exergy analysis
The exergetic evaluation is divided into four parts and is based solely on measured values due to the lack of planning values for exergetic parameters.
First, the overall exergetic efficiency of the building was determined from generation to delivery. The surface heating and ventilation subsystems were then examined in more detail. The evaluation considers the energy flows that are taken from the buffer storage tank and transferred to the room by the subsystems. A corresponding analysis was carried out for cooling. A second evaluation was carried out for the solar thermal and heat pump generation systems.


